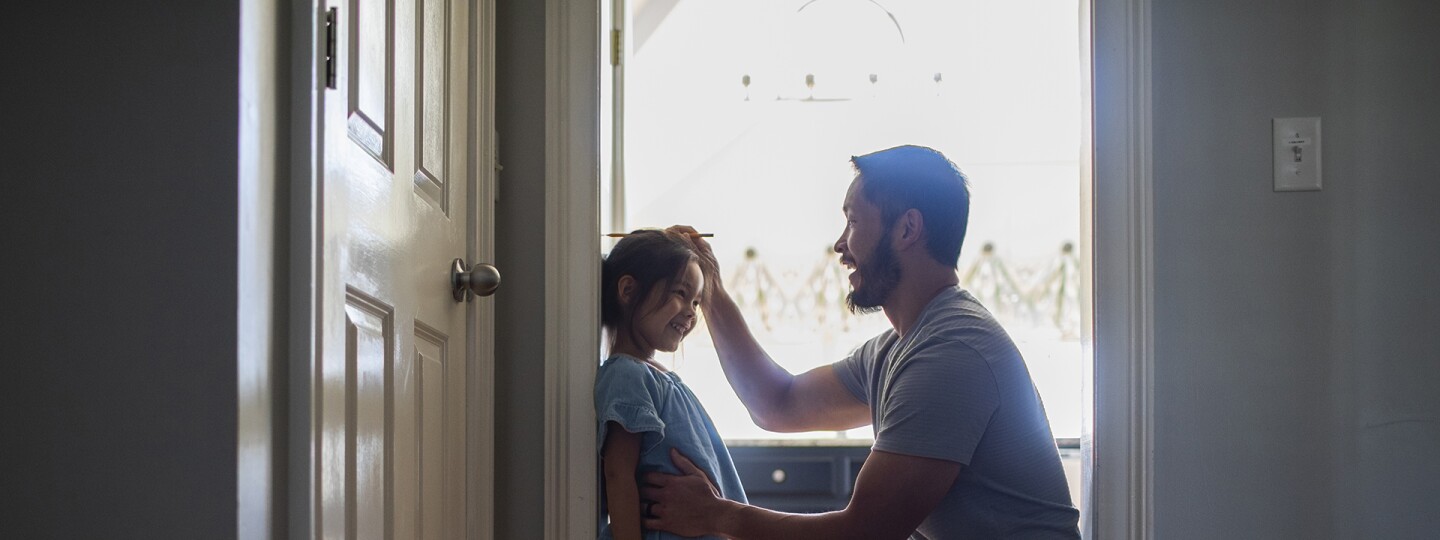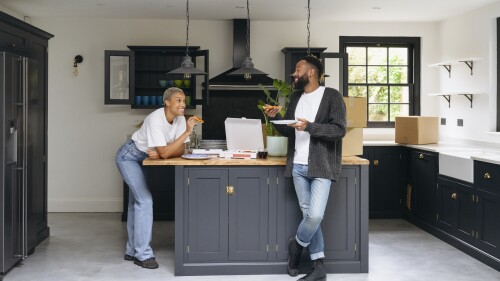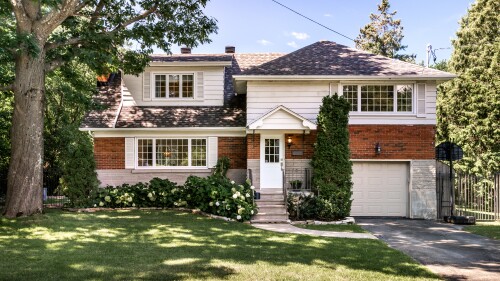
Let's find your dream home
Properties Near You
Want to see great homes in your area? Share your current location.
Take it from our experts
Where Entrepreneurs Thrive
Join a team of doers, dreamers, and entrepreneurs
Together We Do More
Keller Williams is there to help at every big step in the buying journey.

Curious about what’s trending in your neighborhood? Ready to make a move?
Download our app for real estate insights, on demand.
Connect with a local real estate professional to find your dream home or maximize your property's potential value







